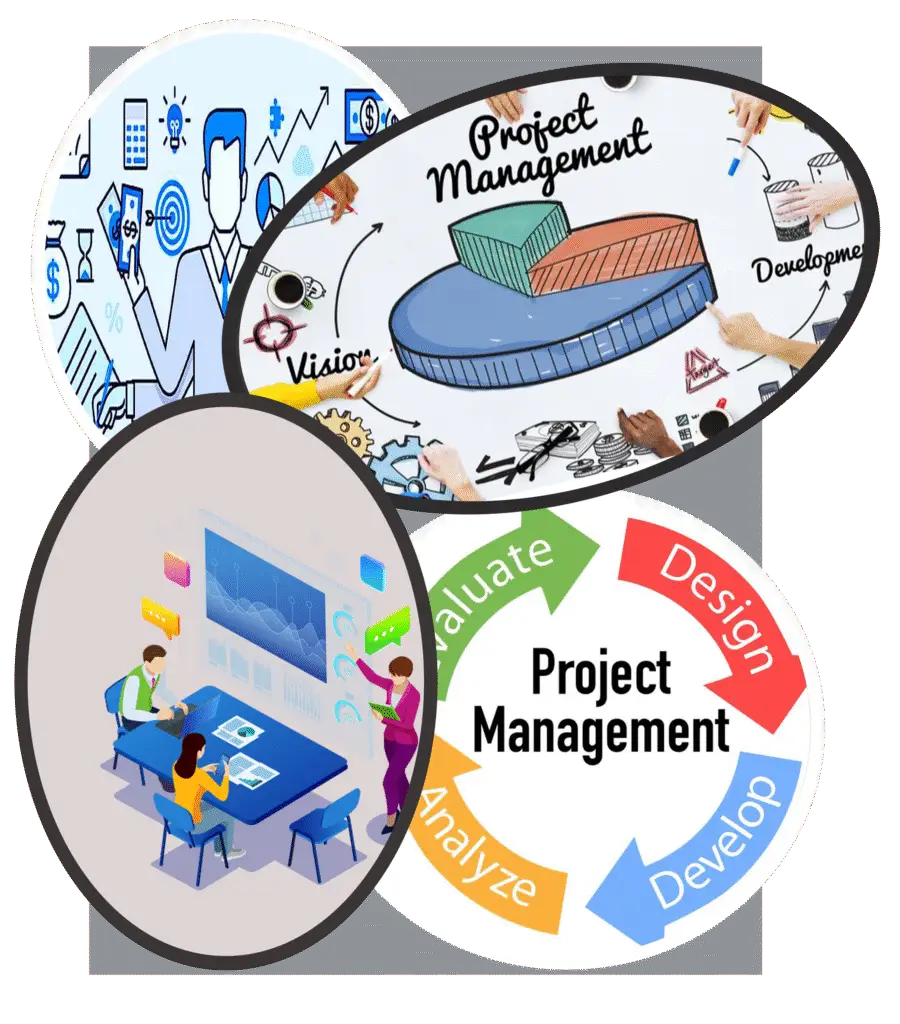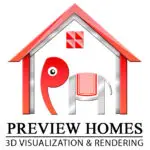Service Offering
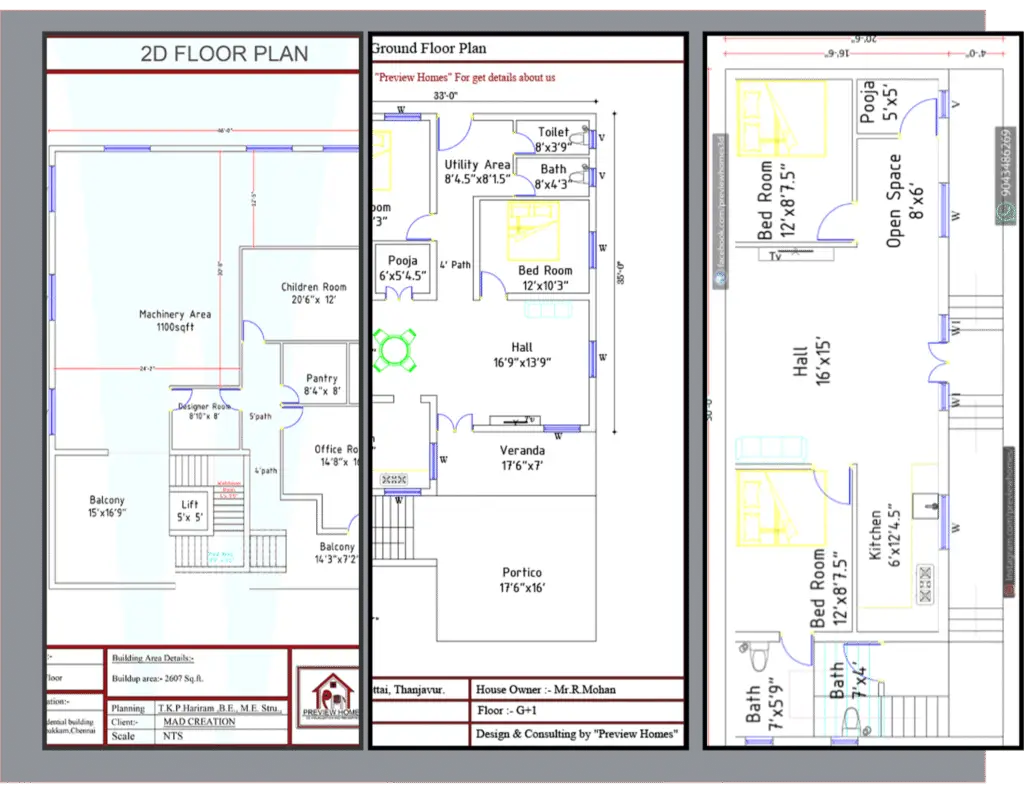
2D Floor Plans:-
2D Floor Plans provide a clean and simple visual overview of the property and it was a great starting point for real estate or home design projects.
3D Floor Plans:-
3D Floor Plans provide the next-level visual overview of the property and it was a Developing great point for real estate or home design projects than the 2D floor plan.
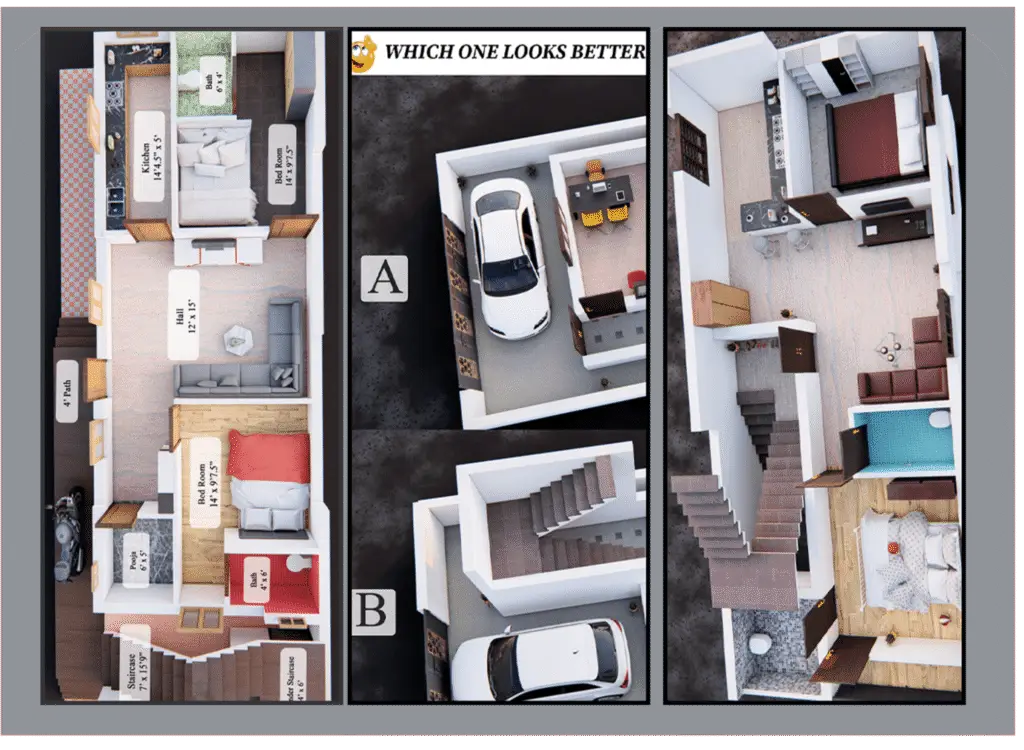
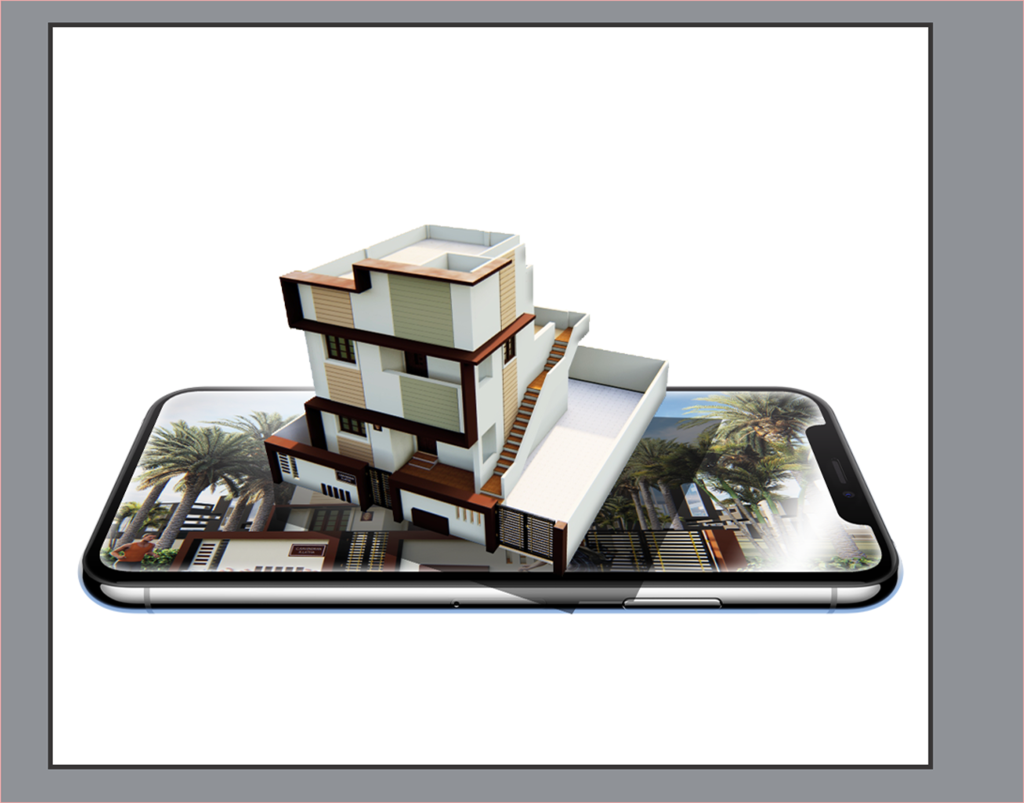
4D Elevation & 4D Plans :-
4D Architectural app is a new technology-based visualisation. It was a replacement for a traditional 3d miniature building. It was easily portable than a 3d printing model and shareable content in a web-based platform
3D Interior Design:-
Interior designers create interior 3D designs in order to communicate their vision of a new space to potential clients before the work is started. It helps potential clients understand the design ideas and project themselves in their new rooms. It can be used for all room types: kitchen, bathroom, living room, bedroom, etc.,
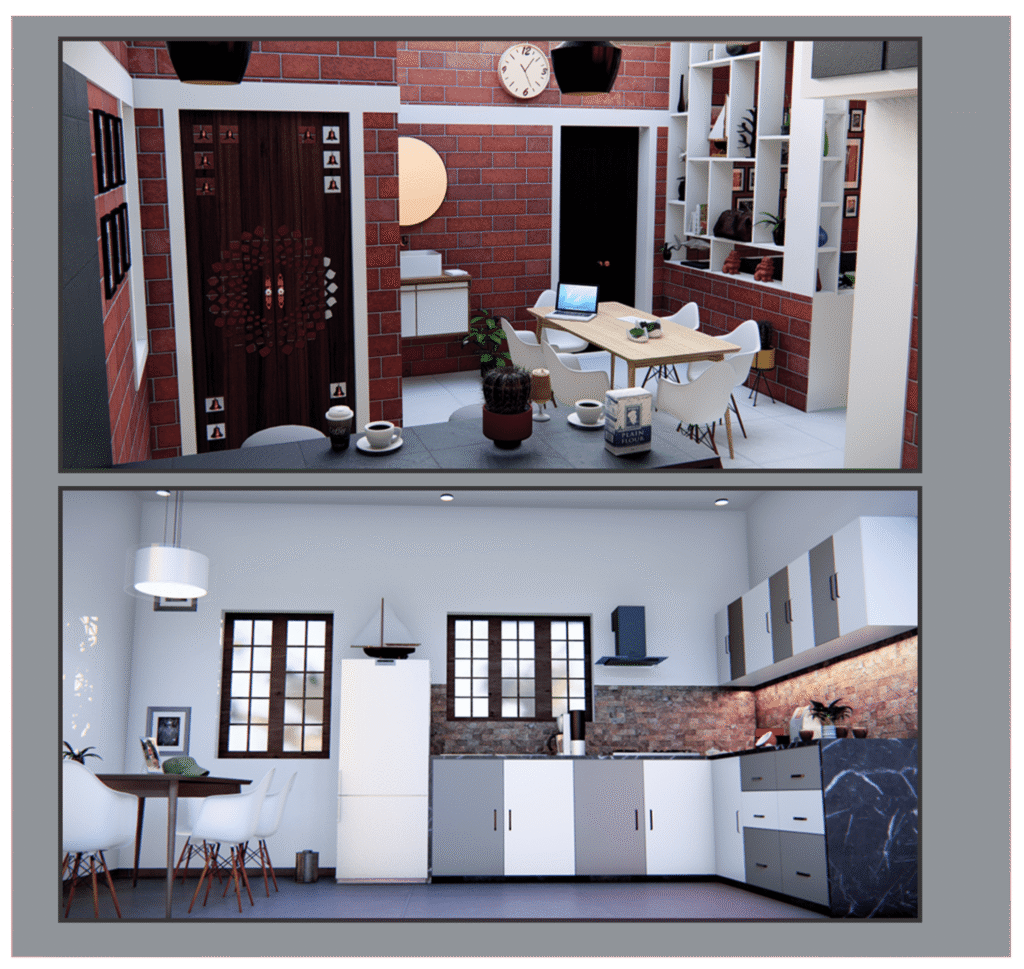
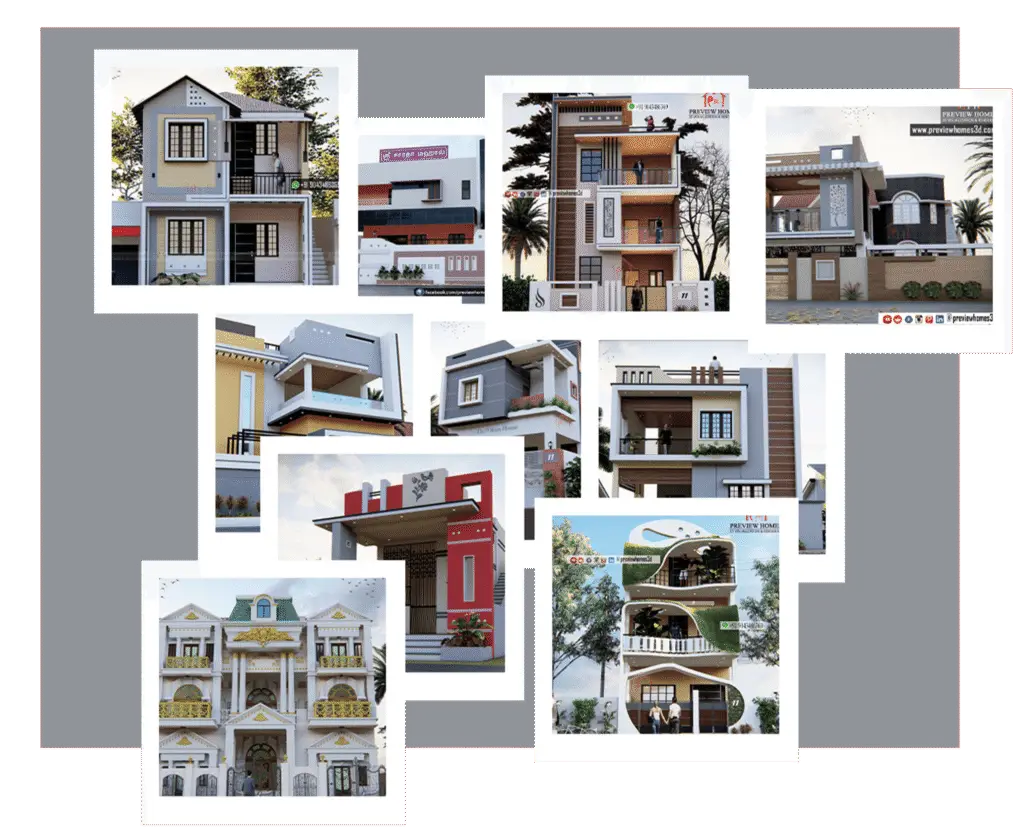
3D Exterior Design:-
3D External Design Conveys Aesthetics of a Dwelling. Neither drawings nor verbal explanations can help real estate owners to imagine the future building’s aesthetics in a 3D Photorealistic Image. Exterior Design only makes our Building appreciable by every person and value for money for the construction cost.
3D Rendering Service :-
3D Rendering Service is provided for people who don’t have time or who can’t produce their 3d model for photorealism, then Preview Homes team will help to Render their projects in Realistic Render. These services are useful for small-level architects, interior designers, etc., to represent a better outstanding look to their 3d interior and Exterior model in photorealism for their clients.
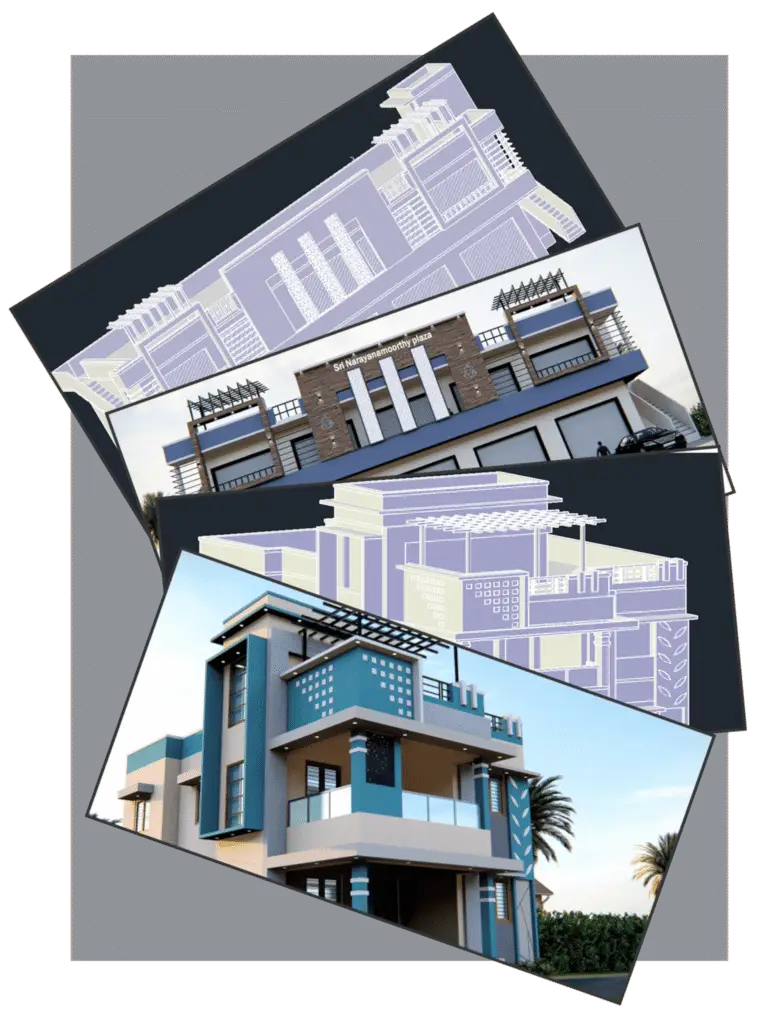
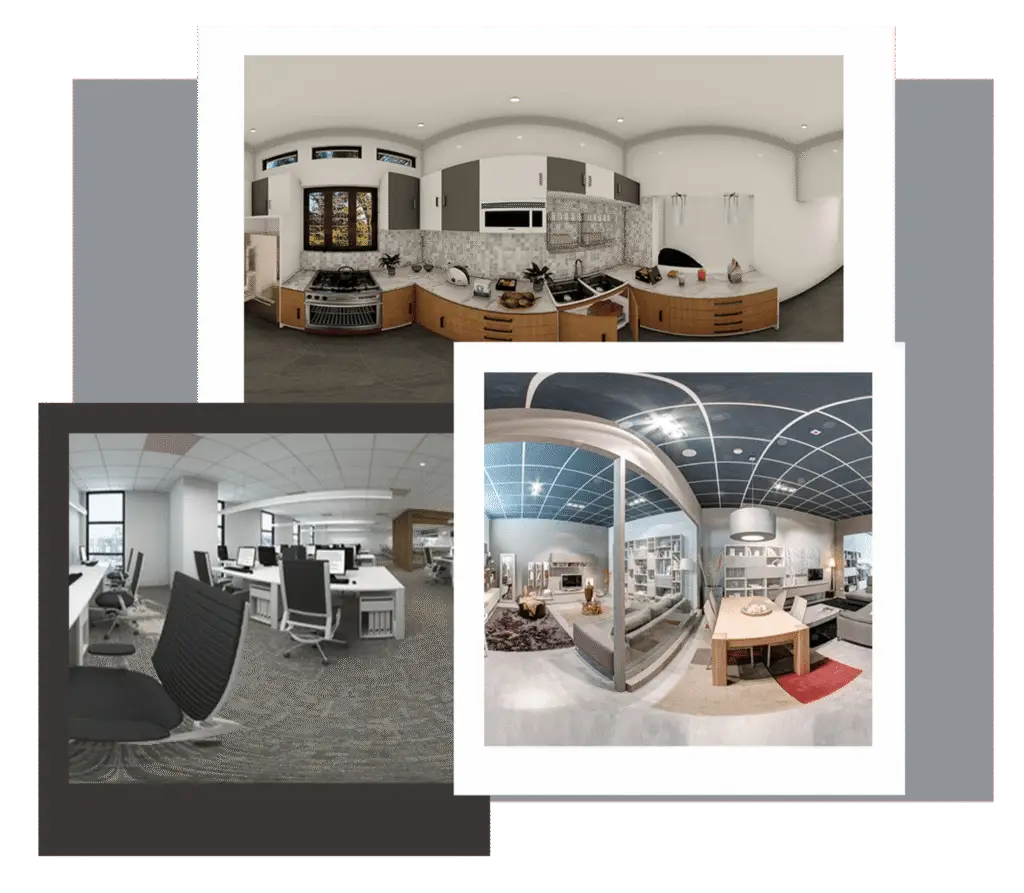
360° Rendering:-
360° rendering is a Realistic Panoramic View. It is the best way to have a client peep inside a project as if they were literally walking inside. A single render with Collection 4 side view for a single room. This technology allows an immersive experience and, when it is perfectly done, it can be a definite game changer.
Virtual Tour 360°:-
A 360° Virtual Tour is a collection of 360-degree panoramic rotating images, “stitched” together to form a full, 360° view of a location. Special cameras, lenses, technology, and methods are used to bring a tour together into a visual experience for the viewer. It is useful for a full view of any building inside the area of all rooms, it makes the client feel they were standing inside the building. It was used before the construction of the building and also used for constructed buildings for sale.
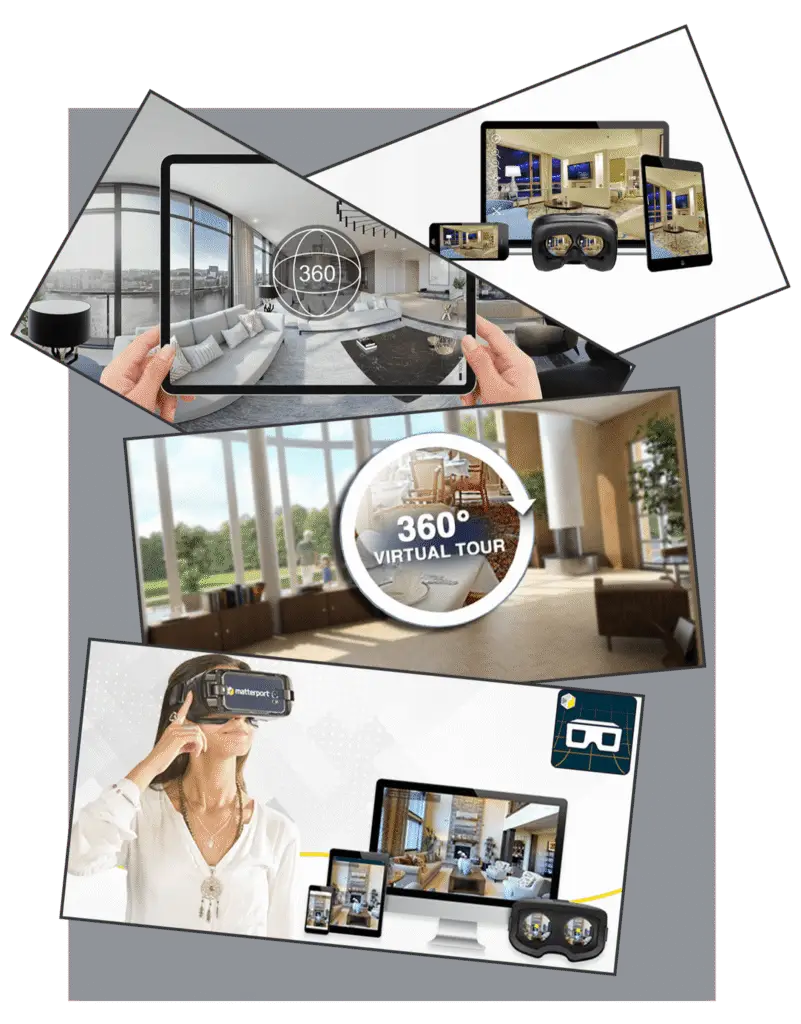
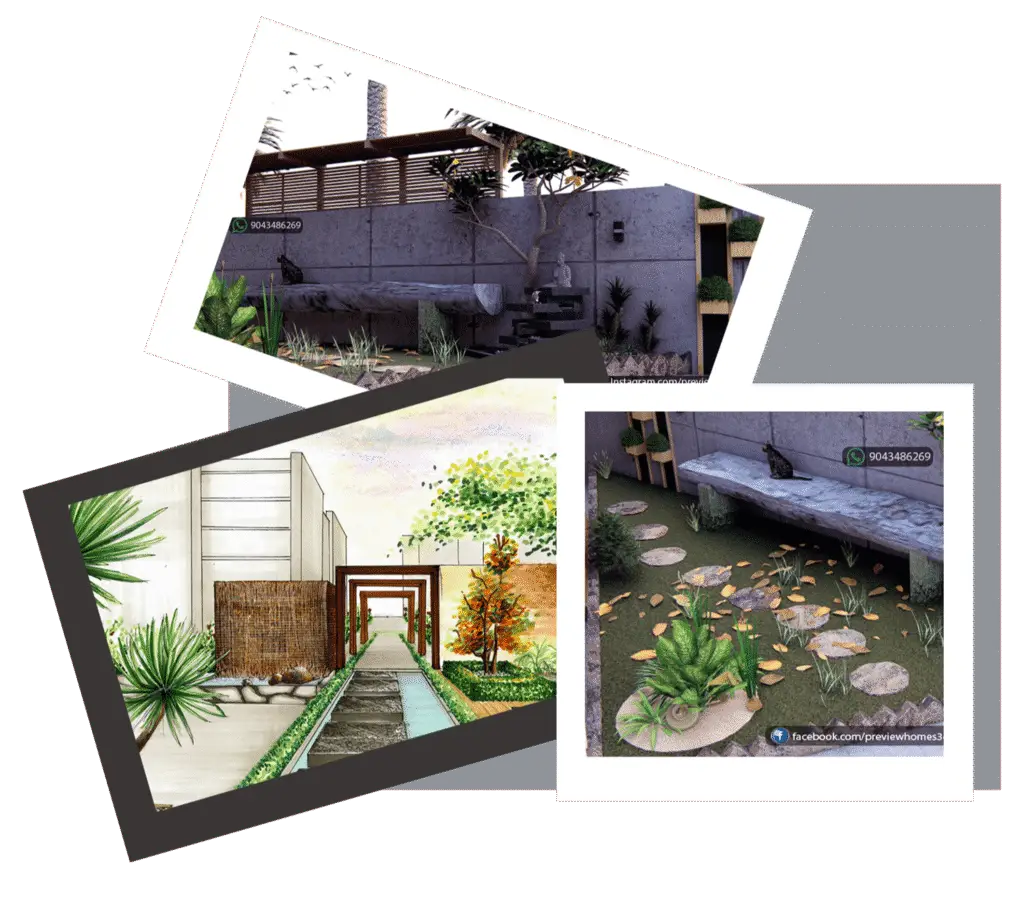
Landscape Design:-
Landscape Design is creating a 3D digital image of your area to decorative planting of gardens, yards, grounds, parks, and other planned green outdoor spaces to illustrate plans and ideas into a practical image that makes the finished project easy to understand and to conceive.
Real Estate Town Planning:-
Real-Estate Town planning is an arrangement drawing showing the equipment and supporting facilities of the new developmental area. In this planning, we visualise the deployment of the future development direction of the city, the construction of various projects and the adjustment of the layout of residential, commercial and administrative areas. It contains the overall plot of the street, city, town, etc.
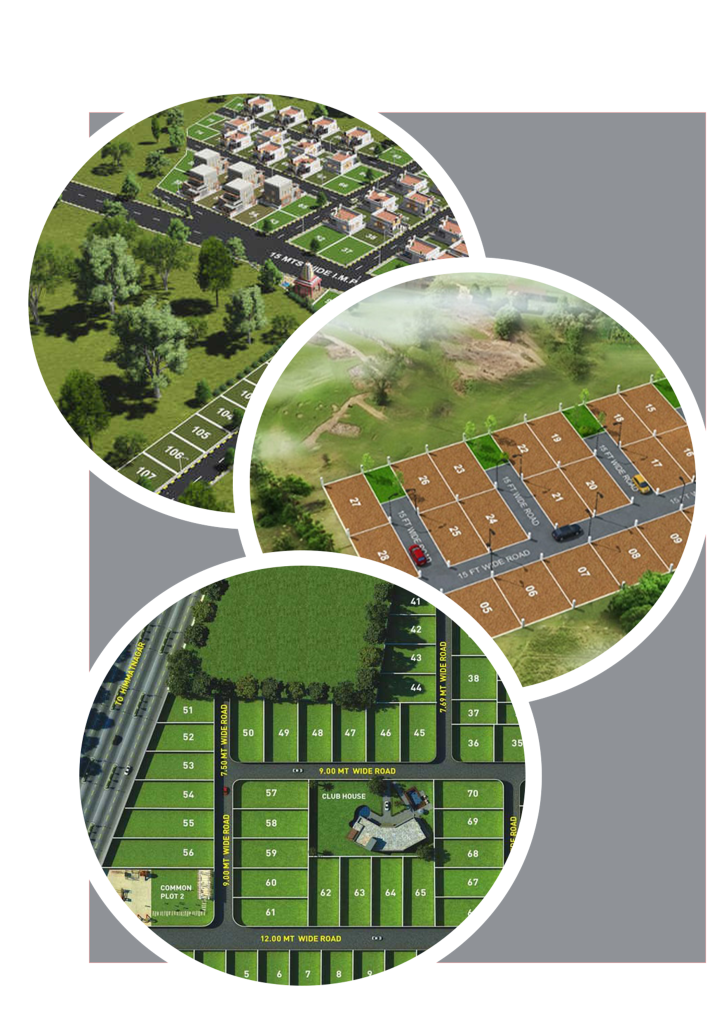
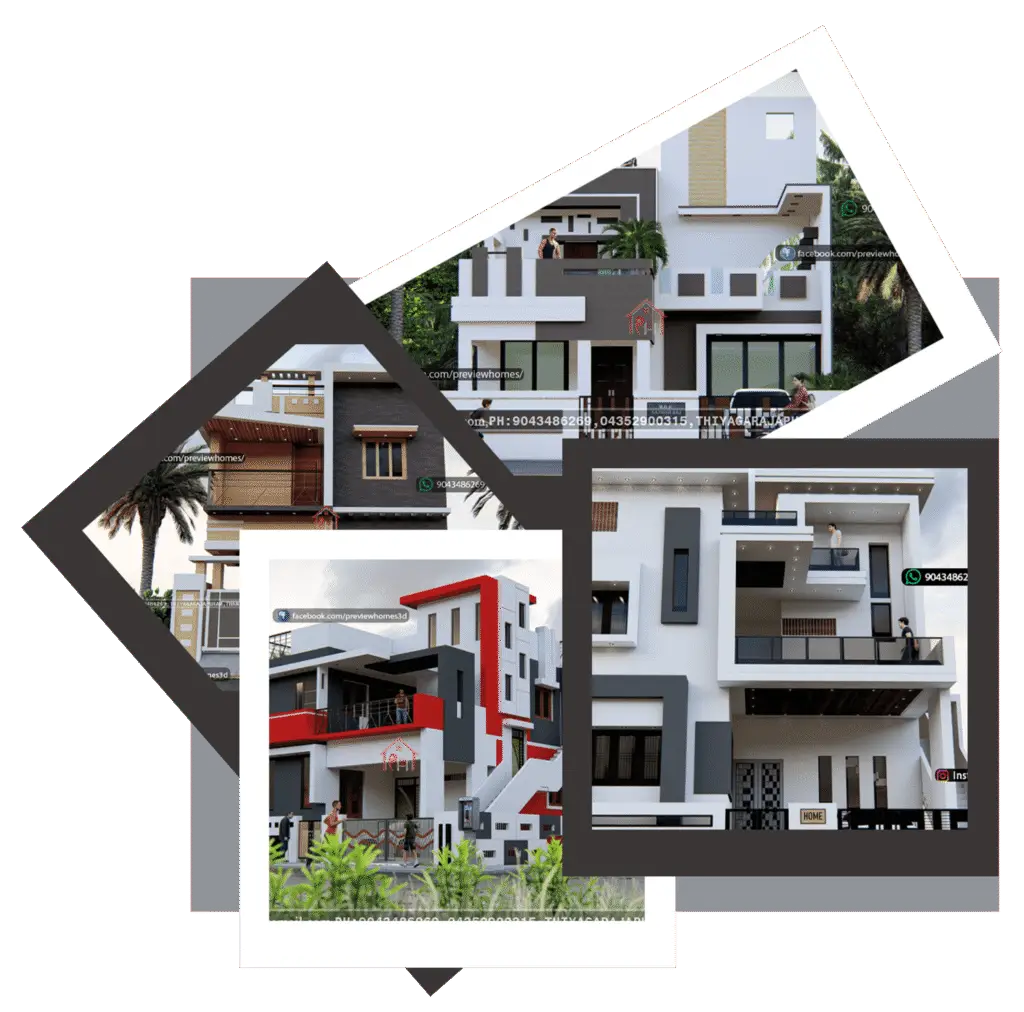
3D Walkthrough Video:-
3D Walkthrough Animation is used for new Construction for getting outstanding visualisation to builders and clients to view their dream projects before starting or middle of the construction stage to classify their doubts. It gives entire visualisation of the interior and Exterior of the Building. It is useful for apartments, bungalows, villas, Real-estate Lands, Smart City, etc.,
3D Animation Advertisement:-
3D Animation ads are short commercial videos meant to promote a company’s products or services, Colleges, schools, Hospitals, Non-Sale Apartments, etc., This type of advertisement is frequently displayed through television or digital channels, especially through social platforms like YouTube, Facebook, Instagram, etc., Normally animated commercial ads were getting a high response more than real-world ads per statics of online data
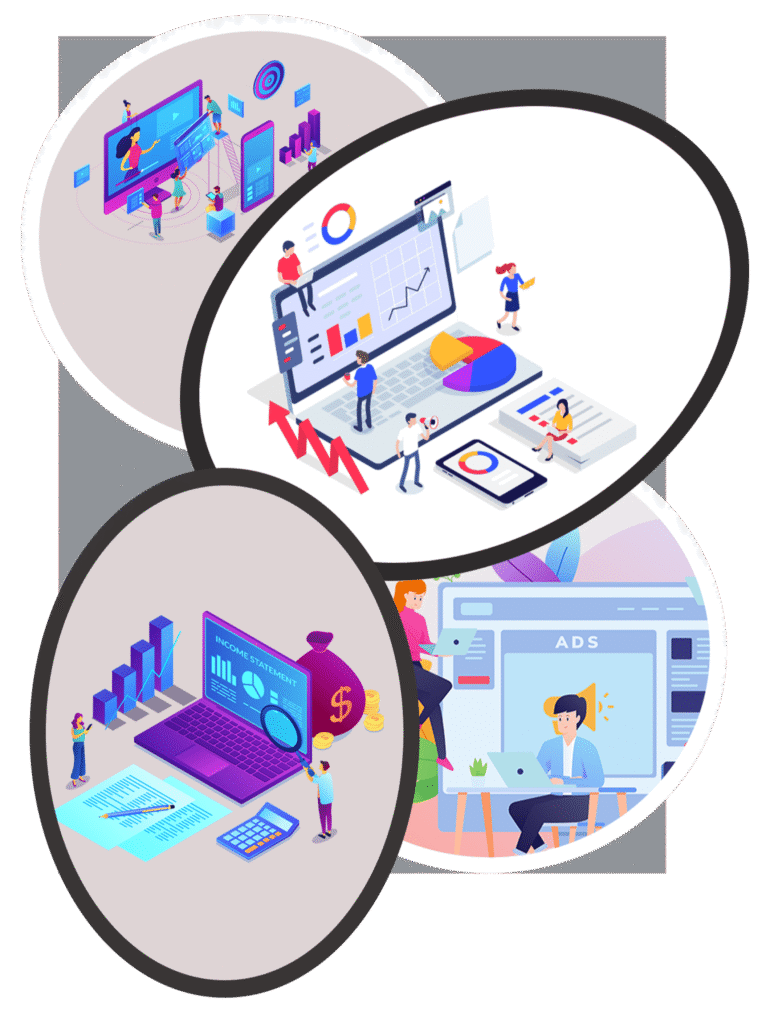
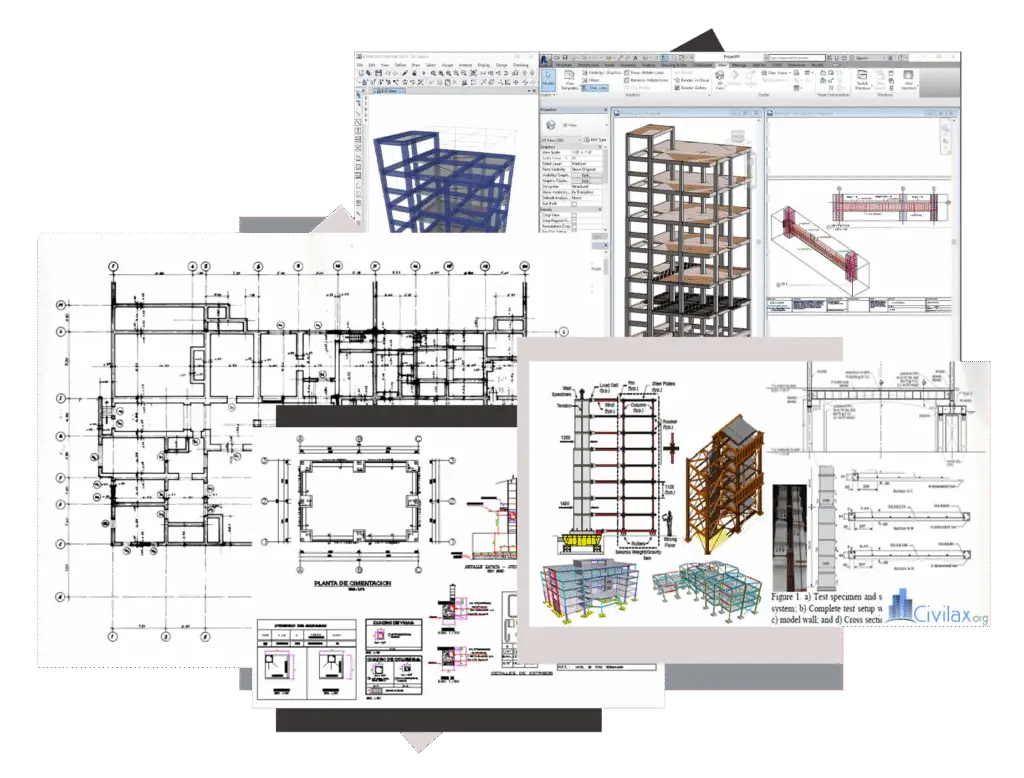
Structural Design :-
The aim of a structural Design used to determine safe and economical specifications for a structure and to ensure that a planned structure will be sufficiently strong to carry its intended load. It provides all the crucial information about foundations, walls, floors, roof types, steep beams, material quality, and more to ensure that the structure is built to be safe and economical.
Project Management Boq and Documentation:-
Project management involves the planning and organising of a company’s resources to move a specific task, event, or duty towards completion. It was total Consulting building work from starting design to checking up to project finishing. Boq preparation for entire work of building with proper documentation preparation for Ongoing projects. It was useful for individual property owners, small-scale construction companies and architects, etc.,
